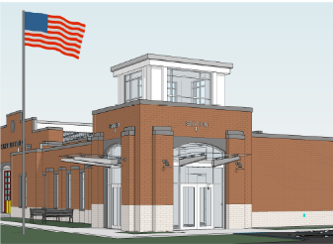
by GVFRS | Sep 3, 2021 | Long Range Planning
The architect has generated a set of concept drawings based on the design so far. The concept includes: 6 drive-through apparatus baysliving space for up to 10 peopleOffice spaceEmergency Operations Center / Conference RoomEducation Center [Best_Wordpress_Gallery...

by GVFRS | Sep 1, 2021 | Uncategorized
GVFRS would like to alert the public of an apparent fund drive that is being mailed to our local residents, in no way is this affiliated with GVFRS and any funds donated will not go to your local fire departments. GVFRS’s fund drive has been postponed until 2021,...




